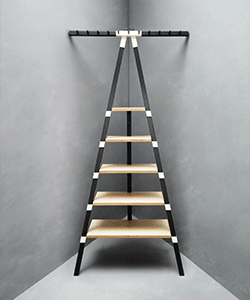
Multi-disciplinary designer Keiji Ashizawa carried out this renovation on a Japanese townhouse, which prior to modernisation was an enclosed dwelling with poor light flow and cramped spaces. Ashizawa remedied this by opening up the room structure, creating an indoor-outdoor flow, and by erecting a tent-like extension on the roof.

The irregular angles of the roof extension help break up the monotony and claustrophobia of the existing rigid structure which was built during Japan’s ‘bubble era’. With full wall windows at either end and a slatted wooden canopy, this ‘tent’ affords Skycourt ample light.
A hollowed out space connects the roof terrace to the second floor courtyard and this void is sheltered only by the slatted wooden segments. This canopy still allows the wind and rain to penetrate the deeper recesses of Skycourt to create a sense of indoor-outdoor flow.


Planning permission for remodelling is rarely granted in Japan where there are stringent rules relating to a building’s structure. This is due to the constant threat of earthquakes and any alterations to the composition of the property will require a complete reevaluation of its structural integrity.

The clients lived in the existing house for a month prior to renovation work so they could get a sense of which elements they wanted to retain in order to keep structural work to a minimum. The only significant modification made to the building’s form during the renovation of Skycourt House was the addition of the roof extension, and as this is a relatively light-weight structure, didn’t pose too much of an issue for earthquake standards.


The interior design scheme of Skycourt House makes extensive use of polished concrete render on many of the wall and ceiling coverings which affords the dwelling an industrial edge. Skycourt House has a distinctly well balanced sense of minimalism and runs in a similar vein to Keiji Ashizawa’s other designs. His work isn’t limited to just architecture and interiors, he also extends into furniture and incidentally was the designer behind the triangular leaning wall shelf from the IKEA PS 2014 Collection which was also featured on Homeli recently.


Share this Post







