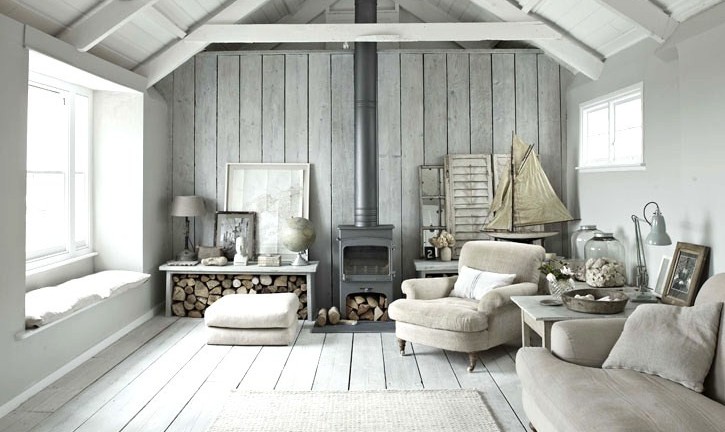
This dwelling is situated in Dungeness, a large headland on the Kent coast which curiously enough qualifies as Britain’s only desert. It’s home to a large expanse of pebbles — the name ‘Pobble House’ is actually derived from the old Kentish word for pebble — as well as a wilderness of hardy coastal plant species and a smattering of unconventional structures including Dungeness Nuclear Power Station. This alien landscape of rough vegetation and weathered structures is strangely beautiful and is a sought after area for artists.


There are strict planning regulations on Dungeness owing to the area’s special scientific (SSSI) and cultural importance. The local policy states that any new buildings need to be replacing existing structures with the same dimensions, hence Pobble House is composed of several distinct volumes that have been combined to form a single dwelling.


Pobble House forms a beautifully crafted home which seeks to continue Dungeness’s curious architectural legacy.Guy Hollaway Architects



Guy Hollaway Architects also used exterior materials that are sympathetic to Dungeness’ unique vernacular of weather-beaten shacks and rusted industrial fishing equipment. One facade of Pobble House is finished in Cor-ten panels, a special steel alloy that is intended to weather over time in order to form a coating of stabilised rust. The remainder of the structure is covered with fibre-cement and larch timber cladding that will fade to silver as it is weathered to match the fibre-cement.

Pobble House is actually raised slightly above the ground of concrete columns so as not to cause lasting disfigurement to Dungeness’ unique shingles. Amazingly the project had a budget of just £250,000, a remarkable achievement given the quality of finish of the interior spaces. It was completed in 2014 when it was shortlisted for the Sunday Times British Homes Awards, and was also the winner of the RIBA South East Award 2015.
You can now also rent out Pobble House for your holiday.


Share this Post
Further Info
| Website | Stay at Pobble House |
|---|---|
| Architect | Guy Hollaway Architects |
| Photographer | Charles Hosea |








Comments
All of theses dwellings are awesome just wish I’d be able to afford one ,hope one day fingers crossed